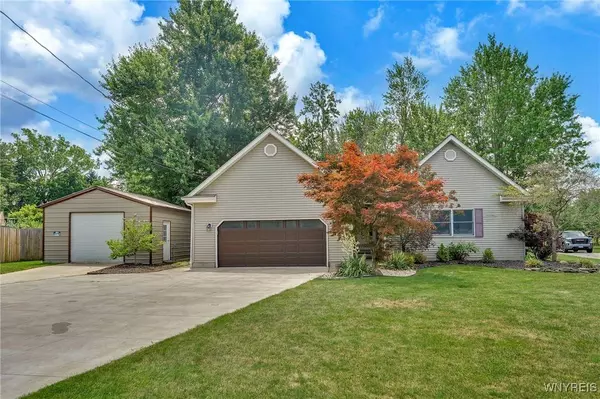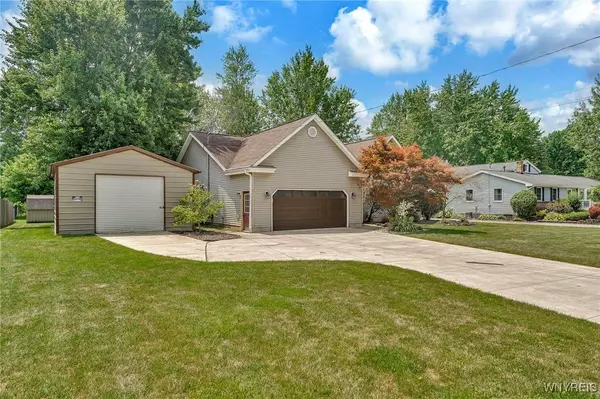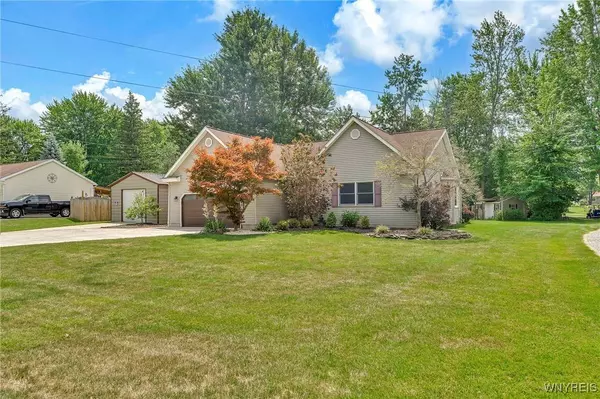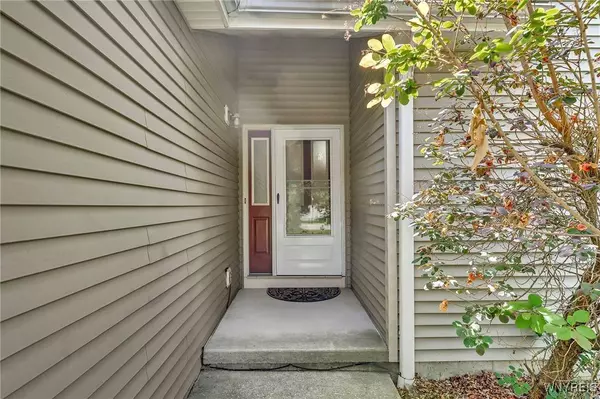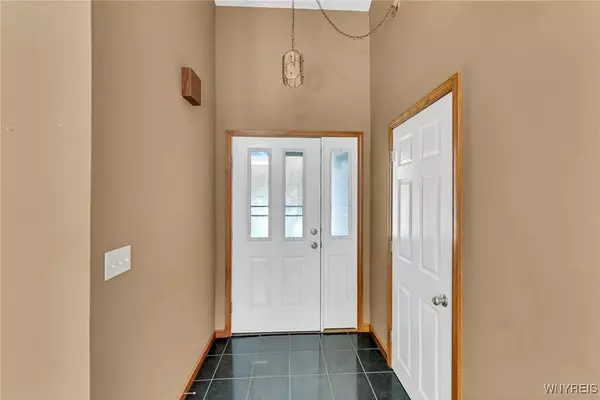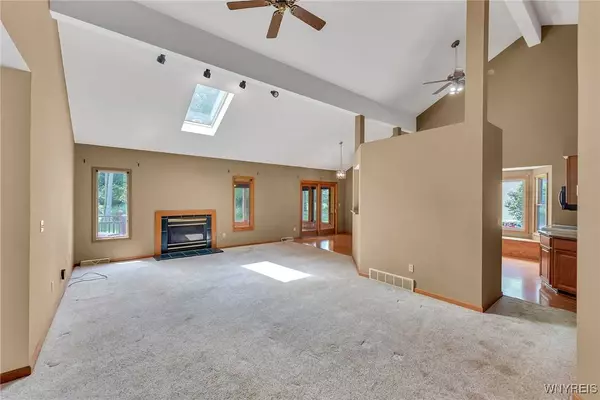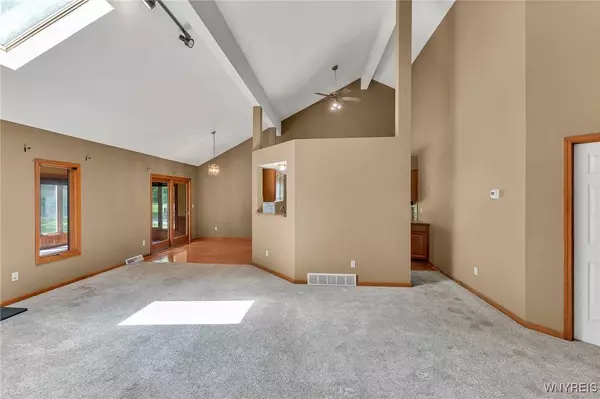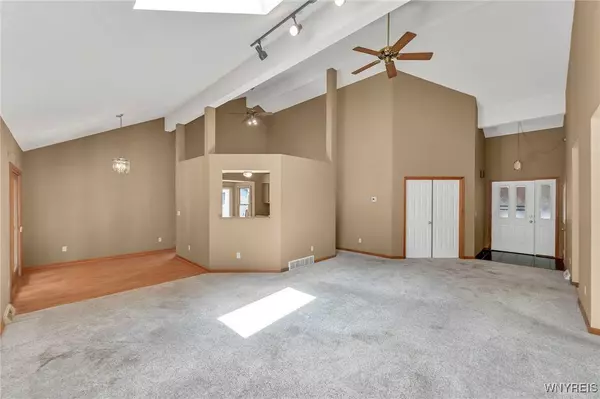
GALLERY
PROPERTY DETAIL
Key Details
Sold Price $400,000
Property Type Single Family Home
Sub Type Single Family Residence
Listing Status Sold
Purchase Type For Sale
Square Footage 1, 770 sqft
Price per Sqft $225
Subdivision Holland Land Company'S Su
MLS Listing ID B1621984
Sold Date 09/19/25
Style Patio Home, Ranch
Bedrooms 3
Full Baths 2
Construction Status Existing
HOA Y/N No
Year Built 1994
Annual Tax Amount $7,425
Lot Size 0.930 Acres
Acres 0.9296
Lot Dimensions 107X376
Property Sub-Type Single Family Residence
Location
State NY
County Erie
Community Holland Land Company'S Su
Area Amherst-142289
Direction Waze and GPS
Rooms
Basement Crawl Space, Partial, Partially Finished, Sump Pump
Main Level Bedrooms 3
Building
Lot Description Rectangular, Rectangular Lot, Residential Lot
Story 1
Foundation Poured
Sewer Connected
Water Connected, Public
Architectural Style Patio Home, Ranch
Level or Stories One
Additional Building Shed(s), Storage, Second Garage
Structure Type Vinyl Siding,Copper Plumbing
Construction Status Existing
Interior
Interior Features Ceiling Fan(s), Cathedral Ceiling(s), Den, Entrance Foyer, Eat-in Kitchen, Granite Counters, Great Room, Hot Tub/Spa, Living/Dining Room, Sliding Glass Door(s), Skylights, Bedroom on Main Level, Bath in Primary Bedroom, Main Level Primary, Primary Suite, Programmable Thermostat, Workshop
Heating Gas, Forced Air
Cooling Central Air
Flooring Carpet, Ceramic Tile, Laminate, Varies
Fireplaces Number 1
Fireplace Yes
Window Features Skylight(s)
Appliance Dryer, Dishwasher, Electric Oven, Electric Range, Gas Water Heater, Microwave, Washer
Laundry Main Level
Exterior
Exterior Feature Barbecue, Concrete Driveway, Deck, Hot Tub/Spa, Patio
Parking Features Attached
Garage Spaces 2.5
Utilities Available High Speed Internet Available, Sewer Connected, Water Connected
Roof Type Architectural,Shingle
Handicap Access Low Threshold Shower, No Stairs
Porch Deck, Patio
Garage Yes
Schools
Elementary Schools Heim Elementary
Middle Schools Casey Middle
High Schools Williamsville North High
School District Williamsville
Others
Senior Community No
Tax ID 142289-042-010-0006-020-100
Security Features Security System Owned
Acceptable Financing Cash, Conventional, FHA, VA Loan
Listing Terms Cash, Conventional, FHA, VA Loan
Financing Conventional
Special Listing Condition Standard
SIMILAR HOMES FOR SALE
Check for similar Single Family Homes at price around $400,000 in Getzville,NY

Pending
$465,000
237 Wyeth DR, Getzville, NY 14068
Listed by HUNT Real Estate Corporation4 Beds 3 Baths 2,296 SqFt
Pending
$599,000
163 Randwood DR, Getzville, NY 14068
Listed by Gurney Becker & Bourne4 Beds 3 Baths 2,849 SqFt
Active
$345,000
129 Lyrae DR, Getzville, NY 14068
Listed by RE/MAX On Point3 Beds 2 Baths 1,568 SqFt
CONTACT

