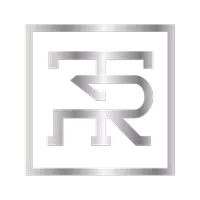
4535 Boncrest W Clarence, NY 14031
4 Beds
4 Baths
3,500 SqFt
UPDATED:
Key Details
Property Type Single Family Home
Sub Type Single Family Residence
Listing Status Active
Purchase Type For Sale
Square Footage 3,500 sqft
Price per Sqft $428
MLS Listing ID B1612631
Style Two Story
Bedrooms 4
Full Baths 3
Half Baths 1
Construction Status To Be Built
HOA Y/N No
Year Built 2023
Lot Size 0.940 Acres
Acres 0.94
Lot Dimensions 235X175
Property Sub-Type Single Family Residence
Property Description
This is more than just building a house, it's curating a one-of-a-kind residence with a builder trusted for almost 40 years for their quality, integrity, and bold, enduring style.
Lots now available. Schedule a private consultation to walk the sites, review plans, and start building your forever home in Clarence's newest luxury enclave.
Location
State NY
County Erie
Area Clarence-143200
Direction Sheridan to Boncrest
Rooms
Basement Full
Main Level Bedrooms 1
Interior
Interior Features Separate/Formal Dining Room, Eat-in Kitchen, Granite Counters, Bedroom on Main Level, Main Level Primary
Heating Gas
Cooling Central Air
Flooring Ceramic Tile, Hardwood, Varies
Fireplaces Number 1
Fireplace Yes
Appliance Appliances Negotiable, Gas Water Heater
Laundry Main Level
Exterior
Parking Features Attached
Garage Spaces 3.0
Utilities Available Sewer Connected, Water Connected
Garage Yes
Building
Lot Description Rectangular, Rectangular Lot, Residential Lot
Story 2
Foundation Poured
Sewer Connected
Water Connected, Public
Architectural Style Two Story
Level or Stories Two
Structure Type Other,Vinyl Siding
New Construction true
Construction Status To Be Built
Schools
School District Clarence
Others
Senior Community No
Tax ID 70.15-3-16.11
Acceptable Financing Cash, Conventional, FHA, VA Loan
Listing Terms Cash, Conventional, FHA, VA Loan
Special Listing Condition Standard

