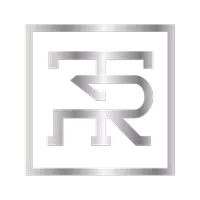18 Hutton CIR Churchville, NY 14428
5 Beds
3 Baths
1,745 SqFt
OPEN HOUSE
Sat Aug 02, 12:00pm - 2:00pm
Sun Aug 03, 12:00pm - 2:00pm
UPDATED:
Key Details
Property Type Single Family Home
Sub Type Single Family Residence
Listing Status Active
Purchase Type For Sale
Square Footage 1,745 sqft
Price per Sqft $171
Subdivision Village Park Ph 02
MLS Listing ID R1626387
Style Cape Cod
Bedrooms 5
Full Baths 2
Half Baths 1
Construction Status Existing
HOA Y/N No
Year Built 2001
Annual Tax Amount $6,026
Lot Size 0.370 Acres
Acres 0.37
Lot Dimensions 100X160
Property Sub-Type Single Family Residence
Property Description
The main level features 2 well-sized bedrooms, a full bath, and a convenient half bath. Just off the garage, you'll find a practical entryway that offers the perfect drop zone for coats, shoes, and bags. Upstairs you'll find 3 additional bedrooms, including a spacious primary suite with a walk in closet.
A sliding glass door off the kitchen leads to a large Trex deck overlooking the backyard with a shed for extra storage. The dry-locked basement with block windows offers excellent potential for future living space or storage.
Additional highlights include a brand-new tear-off roof (2025), new hot water tank (2024), 2-car attached garage, double-wide driveway, and garbage pickup included in the taxes. You'll also enjoy the benefits of Village of Churchville Electric. This is your chance to own a move in ready home on a peaceful village street. Come fall in love today. Delayed negotiations until 8/5/2025 at 10am.
Location
State NY
County Monroe
Community Village Park Ph 02
Area Churchville-Village-264801
Rooms
Basement Full
Main Level Bedrooms 2
Interior
Interior Features Ceiling Fan(s), Entrance Foyer, Eat-in Kitchen, Separate/Formal Living Room, Sliding Glass Door(s), Bedroom on Main Level
Heating Gas, Forced Air
Flooring Carpet, Luxury Vinyl, Tile, Varies
Fireplace No
Window Features Thermal Windows
Appliance Dryer, Dishwasher, Electric Oven, Electric Range, Gas Water Heater, Microwave, Refrigerator, Washer
Laundry In Basement
Exterior
Exterior Feature Blacktop Driveway, Deck
Parking Features Attached
Garage Spaces 2.0
Utilities Available Cable Available, Electricity Available, Electricity Connected, High Speed Internet Available, Sewer Connected, Water Connected
Roof Type Asphalt,Architectural,Shingle
Porch Deck, Open, Porch
Garage Yes
Building
Lot Description Rectangular, Rectangular Lot, Residential Lot
Foundation Block
Sewer Connected
Water Connected, Public
Architectural Style Cape Cod
Additional Building Shed(s), Storage
Structure Type Vinyl Siding
Construction Status Existing
Schools
School District Churchville-Chili
Others
Senior Community No
Tax ID 264801-130-170-0001-026-000
Acceptable Financing Cash, Conventional, FHA, USDA Loan, VA Loan
Listing Terms Cash, Conventional, FHA, USDA Loan, VA Loan
Special Listing Condition Standard
Virtual Tour https://momenzo.app.link/e/2OmOBMXZlVb





