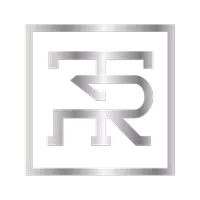76 Van Voorhis RD Pittsford, NY 14534
5 Beds
4 Baths
3,981 SqFt
OPEN HOUSE
Sun Aug 03, 11:00am - 12:30pm
UPDATED:
Key Details
Property Type Single Family Home
Sub Type Single Family Residence
Listing Status Active
Purchase Type For Sale
Square Footage 3,981 sqft
Price per Sqft $224
Subdivision Deerfield Sub
MLS Listing ID R1626105
Style Cape Cod,Colonial
Bedrooms 5
Full Baths 3
Half Baths 1
Construction Status Existing
HOA Y/N No
Year Built 1984
Annual Tax Amount $21,694
Lot Size 0.730 Acres
Acres 0.73
Lot Dimensions 160X200
Property Sub-Type Single Family Residence
Property Description
OFFERS DUE TUES. AUG 5 BY 10AM.
Location
State NY
County Monroe
Community Deerfield Sub
Area Pittsford-264689
Direction 64 to Van Voorhis Rd, house will be on your left
Rooms
Basement Full, Partial
Main Level Bedrooms 1
Interior
Interior Features Wet Bar, Breakfast Bar, Breakfast Area, Ceiling Fan(s), Cathedral Ceiling(s), Dry Bar, Den, Separate/Formal Dining Room, Entrance Foyer, Eat-in Kitchen, French Door(s)/Atrium Door(s), Separate/Formal Living Room, Granite Counters, Kitchen Island, Pantry, Skylights, Window Treatments, Loft, Bath in Primary Bedroom, Main Level Primary, Primary Suite
Heating Gas, Baseboard, Forced Air
Cooling Central Air
Flooring Carpet, Ceramic Tile, Hardwood, Varies
Fireplaces Number 1
Equipment Generator
Fireplace Yes
Window Features Drapes,Skylight(s)
Appliance Built-In Range, Built-In Oven, Double Oven, Dryer, Dishwasher, Electric Cooktop, Exhaust Fan, Disposal, Gas Water Heater, Refrigerator, Range Hood, Tankless Water Heater, Washer, Humidifier
Laundry Upper Level
Exterior
Exterior Feature Blacktop Driveway, Deck, Patio
Parking Features Attached
Garage Spaces 2.5
Utilities Available Cable Available, High Speed Internet Available, Sewer Connected, Water Connected
Roof Type Asphalt
Porch Deck, Patio
Garage Yes
Building
Lot Description Irregular Lot, Residential Lot, Wooded
Story 2
Foundation Block
Sewer Connected
Water Connected, Public
Architectural Style Cape Cod, Colonial
Level or Stories Two
Structure Type Cedar,Wood Siding,Copper Plumbing
Construction Status Existing
Schools
School District Pittsford
Others
Senior Community No
Tax ID 264689-192-070-0002-006-000
Security Features Security System Owned
Acceptable Financing Cash, Conventional
Listing Terms Cash, Conventional
Special Listing Condition Standard





