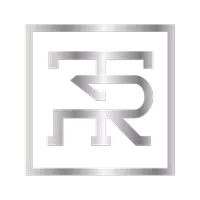10494 Miller RD Utica, NY 13502
5 Beds
4 Baths
3,680 SqFt
OPEN HOUSE
Sun Aug 03, 4:30pm - 6:00pm
UPDATED:
Key Details
Property Type Single Family Home
Sub Type Single Family Residence
Listing Status Active
Purchase Type For Sale
Square Footage 3,680 sqft
Price per Sqft $176
MLS Listing ID S1627415
Style Contemporary
Bedrooms 5
Full Baths 4
Construction Status Existing
HOA Y/N No
Year Built 1964
Annual Tax Amount $10,622
Lot Size 1.000 Acres
Acres 1.0
Lot Dimensions 192X217
Property Sub-Type Single Family Residence
Property Description
The main home's lower level includes a spacious bedroom, a full bathroom, and a large formal dining room that flows into a stunning, newly installed Amish-built custom kitchen. Designed for both form and function, the kitchen features quartz countertops, stainless steel appliances, and a large walk-in pantry—a dream for serious cooks and busy families. A dedicated office space offers work-from-home convenience, while an additional oversized room provides flexibility as a second office, study, playroom, or even a potential fifth bedroom.
On the main floor, the living room creates a cozy, inviting atmosphere with a pellet stove for efficient warmth. From here, step out onto the covered patio, perfect for morning coffee or evening wind-downs.
The upper level offers three more bedrooms and two full bathrooms, including a spacious primary suite with a renovated en-suite bath. Enjoy your mornings on a private balcony off the primary bedroom, overlooking the backyard and mature trees.
Tucked behind the garages is a fully updated, self-contained 2-bedroom, 1-bath apartment / in-law suite, complete with its own entrance and covered patio—ideal for rental or guest use.
With a flexible floor plan, high-end upgrades, and built-in income potential, this property is truly a rare find. Don't miss your chance—schedule a showing today.
Also listed as MultiFamily under MLS#S1627457
Location
State NY
County Oneida
Area Deerfield-303200
Rooms
Basement Partial
Main Level Bedrooms 1
Interior
Interior Features Den, Separate/Formal Dining Room, Entrance Foyer, Eat-in Kitchen, Separate/Formal Living Room, Guest Accommodations, Home Office, Kitchen Island, Quartz Counters, Sliding Glass Door(s), Solid Surface Counters, Bedroom on Main Level, Convertible Bedroom, In-Law Floorplan
Heating Propane, Oil, Other, See Remarks, Zoned, Baseboard, Hot Water, Radiant Floor
Cooling Other, See Remarks, Zoned
Flooring Ceramic Tile, Hardwood, Laminate, Tile, Varies
Fireplaces Number 1
Fireplace Yes
Appliance Convection Oven, Dishwasher, Electric Cooktop, Exhaust Fan, Electric Water Heater, Free-Standing Range, Disposal, Microwave, Oven, Oil Water Heater, Refrigerator, Range Hood
Laundry Upper Level
Exterior
Exterior Feature Blacktop Driveway, Balcony, Patio, Propane Tank - Leased
Parking Features Attached
Garage Spaces 4.0
Utilities Available High Speed Internet Available, Sewer Connected, Water Connected
Roof Type Asphalt
Porch Balcony, Open, Patio, Porch
Garage Yes
Building
Lot Description Irregular Lot, Residential Lot
Story 2
Foundation Block
Sewer Connected
Water Connected, Public
Architectural Style Contemporary
Level or Stories Two
Additional Building Shed(s), Storage, Garage Apartment
Structure Type Stucco,Copper Plumbing,PEX Plumbing
Construction Status Existing
Schools
Elementary Schools Deerfield Elementary
Middle Schools Whitesboro Middle
High Schools Whitesboro High
School District Whitesboro
Others
Senior Community No
Tax ID 303200-279-000-0001-013-000-0000
Acceptable Financing Cash, Conventional, FHA, USDA Loan, VA Loan
Listing Terms Cash, Conventional, FHA, USDA Loan, VA Loan
Special Listing Condition Relocation
Virtual Tour https://www.propertypanorama.com/instaview/syr/S1627415





