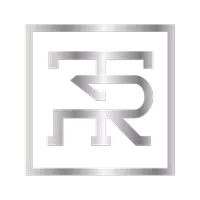$480,000
$375,000
28.0%For more information regarding the value of a property, please contact us for a free consultation.
241 Wellington RD Buffalo, NY 14216
4 Beds
2 Baths
2,090 SqFt
Key Details
Sold Price $480,000
Property Type Single Family Home
Sub Type Single Family Residence
Listing Status Sold
Purchase Type For Sale
Square Footage 2,090 sqft
Price per Sqft $229
MLS Listing ID B1412542
Sold Date 08/05/22
Style Colonial
Bedrooms 4
Full Baths 1
Half Baths 1
Construction Status Existing
HOA Y/N No
Year Built 1917
Annual Tax Amount $3,506
Lot Size 5,357 Sqft
Acres 0.123
Lot Dimensions 40X134
Property Sub-Type Single Family Residence
Property Description
Stately Side Entrance North Buffalo home in Prime Parkside / Tacoma area. Loads of charm from original hardwood floors, wood work, beamed ceiling, leaded windows, WBFPLC in living room, French doors to Sunroom, Cooks delight updated Cherry kitchen w/ Frank Lloyd Wright inspired inlays in doors, granite countertops, SS appliances, prep sink as well as main sink, pot faucet over stove. All new tile bath, 200 Amp service, skylights in attic which is ready to be finished for extra living area. Freshly painted interior, Hunter ceiling fans throughout, the list just keeps going. 2.5 car garage, lovely cedar fenced yard with patio. Showings begin Tuesday 6/14, offers if any, due Tuesday 6/21 by 2:00 PM. Open house - Saturday 6/18 from 1-3PM.
Location
State NY
County Erie
Area Buffalo City-140200
Direction Tacoma to Wellington.
Rooms
Basement Full, Sump Pump
Interior
Interior Features Breakfast Bar, Ceiling Fan(s), Separate/Formal Dining Room, Entrance Foyer, Separate/Formal Living Room, Granite Counters, Skylights, Natural Woodwork, Programmable Thermostat
Heating Gas, Zoned, Hot Water
Cooling Zoned
Flooring Ceramic Tile, Hardwood, Varies
Fireplaces Number 1
Fireplace Yes
Window Features Leaded Glass,Skylight(s),Thermal Windows
Appliance Convection Oven, Dishwasher, Exhaust Fan, Free-Standing Range, Gas Cooktop, Disposal, Gas Water Heater, Microwave, Oven, Refrigerator, Range Hood
Laundry In Basement
Exterior
Exterior Feature Concrete Driveway, Fence, Patio
Parking Features Detached
Garage Spaces 2.5
Fence Partial
Utilities Available Cable Available, High Speed Internet Available, Sewer Connected, Water Connected
Roof Type Asphalt,Shingle
Porch Open, Patio, Porch
Garage Yes
Building
Lot Description Near Public Transit, Rectangular, Rectangular Lot, Residential Lot
Foundation Stone
Sewer Connected
Water Connected, Public
Architectural Style Colonial
Structure Type Brick,Vinyl Siding,Copper Plumbing
Construction Status Existing
Schools
School District Buffalo
Others
Senior Community No
Tax ID 140200-078-580-0006-021-000
Acceptable Financing Cash, Conventional, FHA, VA Loan
Listing Terms Cash, Conventional, FHA, VA Loan
Financing Conventional
Special Listing Condition Standard
Read Less
Want to know what your home might be worth? Contact us for a FREE valuation!

Our team is ready to help you sell your home for the highest possible price ASAP
Bought with Keller Williams Realty WNY

