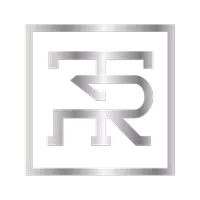$815,000
$795,000
2.5%For more information regarding the value of a property, please contact us for a free consultation.
6742 Westminster DR Clarence, NY 14051
4 Beds
3 Baths
3,121 SqFt
Key Details
Sold Price $815,000
Property Type Single Family Home
Sub Type Single Family Residence
Listing Status Sold
Purchase Type For Sale
Square Footage 3,121 sqft
Price per Sqft $261
MLS Listing ID B1469514
Sold Date 07/26/23
Style Colonial
Bedrooms 4
Full Baths 2
Half Baths 1
Construction Status Existing
HOA Y/N No
Year Built 1996
Annual Tax Amount $11,734
Lot Size 0.910 Acres
Acres 0.91
Lot Dimensions 200X200
Property Sub-Type Single Family Residence
Property Description
Bring Home Happiness in this classic Colonial w/ handsome curb appeal enhanced by professional landscaping & mature trees on this picturesque & private lot.Beautifully designed living areas create welcoming atmosphere for entertaining guests & provides plenty of room for families to spread out or come together.Warm & inviting Living rm & lovely dining room provides the perfect setting for intimate dinners or large gatherings.Gourmet kitchen w/ granite countertops,ste of SS appliances & plenty of cabinet space.Family rm w/ vaulted ceilings is anchored by wood burning fireplace w/ brick hearth.Powder rm & 1st flr laundry are just off the kitchen as well as a stunning Den w/ gas FP surrounded by stunning custom woodwork.2nd flr features 4 spacious bdrms w/ ample closet storage.Primary bdrm w/ gorgeous en suite bathroom,heated flrs,a stylish soaking tub & walk in shower.Finished basement!Outdoor living space w/ gunite pool/spa surrounded by Kool Deck.Plenty of areas to gather including large stamped concrete or covered patio off of the Den.Attached two car garage as well as detached two car garage & sport court perfect for pickleball.Recent updates:Roof '15,pool heater '17,furnace '15.
Location
State NY
County Erie
Area Clarence-143200
Direction County to Westminster
Rooms
Basement Full, Finished, Sump Pump
Interior
Interior Features Den, Separate/Formal Dining Room, Entrance Foyer, Eat-in Kitchen, Separate/Formal Living Room, Granite Counters, Hot Tub/Spa, Kitchen Island, Pantry, Sliding Glass Door(s), Bath in Primary Bedroom, Programmable Thermostat
Heating Gas, Forced Air
Cooling Central Air
Flooring Carpet, Ceramic Tile, Hardwood, Varies
Fireplaces Number 1
Fireplace Yes
Appliance Dishwasher, Gas Oven, Gas Range, Gas Water Heater, Refrigerator
Laundry Main Level
Exterior
Exterior Feature Concrete Driveway, Fully Fenced, Sprinkler/Irrigation, Pool, Patio
Parking Features Attached
Garage Spaces 4.0
Fence Full
Pool In Ground
Utilities Available High Speed Internet Available, Sewer Connected, Water Connected
Roof Type Asphalt
Porch Patio
Garage Yes
Building
Lot Description Rectangular, Rectangular Lot, Residential Lot, Wooded
Story 2
Foundation Poured
Sewer Connected
Water Connected, Public
Architectural Style Colonial
Level or Stories Two
Additional Building Second Garage
Structure Type Brick,Vinyl Siding,Copper Plumbing
Construction Status Existing
Schools
Elementary Schools Country Parkway Elementary
Middle Schools Transit Middle
High Schools Williamsville East High
School District Williamsville
Others
Senior Community No
Tax ID 143200-029-180-0002-003-200
Acceptable Financing Cash, Conventional, FHA, VA Loan
Listing Terms Cash, Conventional, FHA, VA Loan
Financing Conventional
Special Listing Condition Standard
Read Less
Want to know what your home might be worth? Contact us for a FREE valuation!

Our team is ready to help you sell your home for the highest possible price ASAP
Bought with HUNT Real Estate ERA

