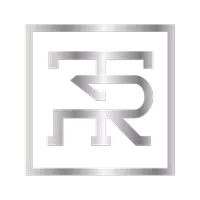$790,000
$795,000
0.6%For more information regarding the value of a property, please contact us for a free consultation.
106 N Woodside LN Williamsville, NY 14221
4 Beds
5 Baths
3,924 SqFt
Key Details
Sold Price $790,000
Property Type Single Family Home
Sub Type Single Family Residence
Listing Status Sold
Purchase Type For Sale
Square Footage 3,924 sqft
Price per Sqft $201
MLS Listing ID B1491466
Sold Date 11/20/23
Style Colonial
Bedrooms 4
Full Baths 3
Half Baths 2
Construction Status Existing
HOA Y/N No
Year Built 1993
Annual Tax Amount $17,073
Lot Size 0.533 Acres
Acres 0.5326
Lot Dimensions 145X160
Property Sub-Type Single Family Residence
Property Description
Bring Home Happiness in this gorgeous all brick Center entrance Colonial in prestigious Brompton Estates.This well maintained home's handsome curb appeal enhanced by lavish landscaping & gracious wrap around porch.Starting w/ two story foyer you'll appreciate the tradional floor plan w/ inviting & comfortable spaces throughout.Living rm anchored by a gas FP w/ beautiful mantle & large widows allowing soft, filtered sunlight in.Office w/ french doors is ideal WFH space w/ rich wood panels & built ins.Lovely staircase adorned in rich detail & wainscoting,a large powder room & ample coat storage.Eat in kitchen is modern & bright w/ tons of cabinetry including pantry,Brazilian Cherry flooring,large center island & newer suite of SS & built in appliances.Laundry rm,coat closet and a 2nd powder rm conveniently located in hallway from 3 car garage.Dining rm has plenty of space for your holiday gatherings & access to porch.Family rm w/ soaring ceilings,wet bar,gas FP & 2nd staircase.Upstairs you'll enjoy 4 spacious bedrooms & 3 full baths!Partially finished basement.Fully fenced & v private rear yard w/ mature trees,perrenials,stamped concrete patio & small koi pond.No neighbor on right!
Location
State NY
County Erie
Area Amherst-142289
Direction Sheridan or Main to Brompton
Rooms
Basement Full, Partially Finished, Sump Pump
Interior
Interior Features Wet Bar, Separate/Formal Dining Room, Entrance Foyer, Eat-in Kitchen, Separate/Formal Living Room, Granite Counters, Home Office, Kitchen Island, Skylights, Window Treatments
Heating Gas
Cooling Central Air
Flooring Carpet, Hardwood, Varies
Fireplaces Number 2
Fireplace Yes
Window Features Drapes,Skylight(s)
Appliance Built-In Range, Built-In Oven, Built-In Refrigerator, Convection Oven, Dryer, Dishwasher, Gas Cooktop, Gas Water Heater, Microwave, Washer
Laundry Main Level
Exterior
Exterior Feature Concrete Driveway, Fully Fenced, Sprinkler/Irrigation, Patio
Parking Features Attached
Garage Spaces 3.0
Fence Full
Utilities Available High Speed Internet Available, Sewer Connected, Water Connected
Roof Type Asphalt
Porch Open, Patio, Porch
Garage Yes
Building
Lot Description Residential Lot
Story 2
Foundation Poured
Sewer Connected
Water Connected, Public
Architectural Style Colonial
Level or Stories Two
Additional Building Shed(s), Storage
Structure Type Brick,Copper Plumbing
Construction Status Existing
Schools
Elementary Schools Forest Elementary
Middle Schools Mill Middle
High Schools Williamsville South High
School District Williamsville
Others
Senior Community No
Tax ID 142289-069-120-0006-032-000
Security Features Security System Owned
Acceptable Financing Cash, Conventional, FHA, VA Loan
Listing Terms Cash, Conventional, FHA, VA Loan
Financing Conventional
Special Listing Condition Standard
Read Less
Want to know what your home might be worth? Contact us for a FREE valuation!

Our team is ready to help you sell your home for the highest possible price ASAP
Bought with WNY Metro Roberts Realty

