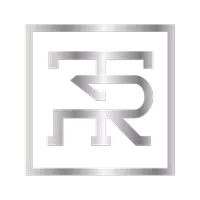$577,000
$549,900
4.9%For more information regarding the value of a property, please contact us for a free consultation.
56 Summit AVE Buffalo, NY 14214
4 Beds
3 Baths
2,188 SqFt
Key Details
Sold Price $577,000
Property Type Single Family Home
Sub Type Single Family Residence
Listing Status Sold
Purchase Type For Sale
Square Footage 2,188 sqft
Price per Sqft $263
Subdivision Holland Land Company'S Su
MLS Listing ID B1523808
Sold Date 04/12/24
Style Two Story
Bedrooms 4
Full Baths 2
Half Baths 1
Construction Status Existing
HOA Y/N No
Year Built 1904
Annual Tax Amount $3,387
Lot Size 4,586 Sqft
Acres 0.1053
Lot Dimensions 46X99
Property Sub-Type Single Family Residence
Property Description
Bring Home Happiness in this EB Green & William Wicks designed home containing many fine examples of the unique style that made them so sought after.This striking exterior highlights classic Green & Wicks structural elements like dramatic overhangs w/ Romanesque brackets.Large front porch w/ exposed raftertails was recently enhanced by decorative stacked stone treatment.Upon entry you're surrounded by leaded glass as you remove your shoes while seated on the window bench.Original hdwd flrs shine having been recently restored throughout.Bright & spacious family rm features period trim & moldings,new gas fp w/ marble surround & modern lighting.Stylishly updated eat in kitchen showcases ste of SS appliances,new flooring,breakfast bar,coffee station,pantry & powder rm.Upstairs you'll enjoy 3/4 bdrms including a lovely primary w/ large California closet & two totally renovated;handsome full bthrms one having a steam shower.Rear yard is truly a city gem w/ privacy found on the 24 x 12 covered Azek deck w/ lighting & custom screening.Updates:Two furnaces w/ heat pumps '22,vinyl fence,windows '06,HWT '20,electric panel,spray foam,EV plug,landscape & draingage.Offers 3/8.SQ ftge=appraiser.
Location
State NY
County Erie
Community Holland Land Company'S Su
Area Buffalo City-140200
Direction Summit between Jewett and W Oakwood
Rooms
Basement Full
Interior
Interior Features Breakfast Bar, Ceiling Fan(s), Entrance Foyer, Eat-in Kitchen, Natural Woodwork, Workshop
Heating Gas, Forced Air
Cooling Central Air
Flooring Ceramic Tile, Hardwood, Laminate, Tile, Varies
Fireplaces Number 3
Fireplace Yes
Window Features Leaded Glass
Appliance Dryer, Dishwasher, Gas Oven, Gas Range, Gas Water Heater, Refrigerator, Washer
Laundry In Basement
Exterior
Exterior Feature Concrete Driveway, Deck, Fence, Private Yard, See Remarks
Fence Partial
Utilities Available Cable Available, High Speed Internet Available, Sewer Connected, Water Connected
Roof Type Asphalt
Porch Deck, Open, Porch, Screened
Garage No
Building
Lot Description Near Public Transit, Rectangular, Rectangular Lot, Residential Lot
Story 2
Foundation Stone
Sewer Connected
Water Connected, Public
Architectural Style Two Story
Level or Stories Two
Additional Building Shed(s), Storage
Structure Type Wood Siding,Copper Plumbing,PEX Plumbing
Construction Status Existing
Schools
Elementary Schools Other - See Remarks
Middle Schools Other - See Remarks
High Schools Other - See Remarks
School District Buffalo
Others
Senior Community No
Tax ID 140200-089-420-0002-009-000
Security Features Security System Owned
Acceptable Financing Cash, Conventional, FHA, VA Loan
Listing Terms Cash, Conventional, FHA, VA Loan
Financing Cash
Special Listing Condition Standard
Read Less
Want to know what your home might be worth? Contact us for a FREE valuation!

Our team is ready to help you sell your home for the highest possible price ASAP
Bought with Danahy Real Estate

