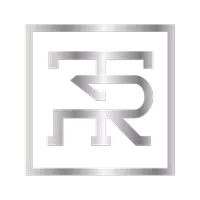$227,000
$244,000
7.0%For more information regarding the value of a property, please contact us for a free consultation.
6004 Depot ST Great Valley, NY 14741
3 Beds
2 Baths
1,811 SqFt
Key Details
Sold Price $227,000
Property Type Single Family Home
Sub Type Single Family Residence
Listing Status Sold
Purchase Type For Sale
Square Footage 1,811 sqft
Price per Sqft $125
MLS Listing ID B1505545
Sold Date 07/26/24
Style Ranch
Bedrooms 3
Full Baths 2
Construction Status Existing
HOA Y/N No
Year Built 1982
Annual Tax Amount $2,531
Lot Size 0.820 Acres
Acres 0.82
Lot Dimensions 173X207
Property Sub-Type Single Family Residence
Property Description
Introducing a charming 3-bedroom, 2-bathroom ranch nestled situated only 6 minutes to Holiday Valley & Ellicottville; a renowned destination for outdoor enthusiasts & lovers of small-town charm..This home offers a perfect blend of comfort & functionality,boasting new Pella windows that flood the space with natural light and keep it quiet and peaceful inside.With a roof just a decade young & vinyl siding,you're not looking at any major exterior expenses for a long time.Three bedrooms are generously sized, providing ample room for relaxation & rest.Updates in this home ensure a move-in ready space w/ room for personalization;essentially a blank canvas for your creative touch.
Experience the thrill of skiing in winter & explore hiking/biking trails in the warmer months. Allegheny State Park,a short drive away, provides a natural playground for camping,fishing & kayaking.This ranch offers more than a home; it's a lifestyle.Quiet surroundings and proximity to nature offer a peaceful retreat,while the open floor plan provides an excellent space for entertaining guests & making cherished memories apres ski or after putting some miles on the hiking boots. Rental estimate $45,000/year
Location
State NY
County Cattaraugus
Area Great Valley-044400
Direction Property is on Depot at the cornmet of 219. Use Waze or google maps
Rooms
Basement Exterior Entry, Full, Walk-Up Access
Main Level Bedrooms 3
Interior
Interior Features Breakfast Bar, Entrance Foyer, Eat-in Kitchen, Separate/Formal Living Room, Living/Dining Room, Walk-In Pantry, Bedroom on Main Level, Main Level Primary
Heating Gas, Forced Air
Cooling Central Air
Flooring Carpet, Ceramic Tile, Hardwood, Varies
Fireplaces Number 1
Fireplace Yes
Appliance Gas Oven, Gas Range, Gas Water Heater, Microwave, Refrigerator
Laundry Main Level
Exterior
Exterior Feature Concrete Driveway
Roof Type Asphalt
Garage No
Building
Lot Description Corner Lot
Story 1
Foundation Stone
Sewer Septic Tank
Water Well
Architectural Style Ranch
Level or Stories One
Structure Type Vinyl Siding
Construction Status Existing
Schools
Elementary Schools Ellicottville Elementary
Middle Schools Other - See Remarks
High Schools Ellicottville Middle High
School District Ellicottville
Others
Senior Community No
Tax ID 044400-065-013-0001-005-001-0000
Acceptable Financing Cash, Conventional, FHA, USDA Loan, VA Loan
Listing Terms Cash, Conventional, FHA, USDA Loan, VA Loan
Financing USDA
Special Listing Condition Standard
Read Less
Want to know what your home might be worth? Contact us for a FREE valuation!

Our team is ready to help you sell your home for the highest possible price ASAP
Bought with RE/MAX On Point

