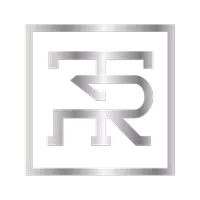$518,500
$499,000
3.9%For more information regarding the value of a property, please contact us for a free consultation.
28 Lancaster AVE Buffalo, NY 14222
3 Beds
2 Baths
1,744 SqFt
Key Details
Sold Price $518,500
Property Type Single Family Home
Sub Type Single Family Residence
Listing Status Sold
Purchase Type For Sale
Square Footage 1,744 sqft
Price per Sqft $297
Subdivision Holland Land Company'S Su
MLS Listing ID B1530105
Sold Date 05/24/24
Style Two Story,Traditional
Bedrooms 3
Full Baths 1
Half Baths 1
Construction Status Existing
HOA Y/N No
Year Built 1923
Annual Tax Amount $6,271
Lot Size 5,919 Sqft
Acres 0.1359
Lot Dimensions 40X148
Property Sub-Type Single Family Residence
Property Description
Welcome to 28 Lancaster Avenue! This gorgeous Delaware District home has had a complete transformation in 2024. Upon walking through this side entrance, traditional style home, you will be blown away. The spacious living room has a fireplace with built in bookcases. The dining room is ideal for a large dinner party or an intimate dinner. The kitchen has been completely remodeled, cabinetry, quartz countertops, flooring, exposed brick, and appliances. Just off the kitchen is a butler's pantry. Upstairs are three generous sized bedrooms. The primary bedroom has a fireplace and a large seating area. The other two bedrooms have spacious closets. The main bath has reglazed subway tiles, bathtub, and pedestal sink. All hardwood floors have been refinished. The interior has been newly painted. Glass block windows, plantation blinds, hot water tank, copper plumbing, sump pump with back up, electrical panel, all electric runs, and three high performance split AC/heat units, and security system were done in 2024. Enjoy your fully fenced rear yard with a flagstone patio. An easy walk to the shops and restaurants. Offers will be reviewed upon receipt. Don't miss this beauty!
Location
State NY
County Erie
Community Holland Land Company'S Su
Area Buffalo City-140200
Direction Delaware Avenue to Lancaster Avenue
Rooms
Basement Full, Sump Pump
Interior
Interior Features Cedar Closet(s), Separate/Formal Dining Room, Entrance Foyer, Separate/Formal Living Room, Pantry, Quartz Counters, Walk-In Pantry, Natural Woodwork
Heating Gas, Hot Water
Cooling Wall Unit(s)
Flooring Ceramic Tile, Hardwood, Varies
Fireplaces Number 2
Fireplace Yes
Appliance Dryer, Gas Oven, Gas Range, Gas Water Heater, Refrigerator, Washer
Laundry In Basement
Exterior
Exterior Feature Concrete Driveway, Fully Fenced, Patio
Fence Full
Utilities Available Cable Available, High Speed Internet Available, Sewer Connected, Water Connected
Roof Type Asphalt
Handicap Access Accessible Doors
Porch Patio
Garage No
Building
Lot Description Near Public Transit, Rectangular, Rectangular Lot, Residential Lot
Story 2
Foundation Poured
Sewer Connected
Water Connected, Public
Architectural Style Two Story, Traditional
Level or Stories Two
Structure Type Vinyl Siding,Copper Plumbing
Construction Status Existing
Schools
School District Buffalo
Others
Senior Community No
Tax ID 140200-100-230-0001-009-000
Security Features Security System Owned
Acceptable Financing Cash, Conventional, FHA, VA Loan
Listing Terms Cash, Conventional, FHA, VA Loan
Financing Conventional
Special Listing Condition Standard
Read Less
Want to know what your home might be worth? Contact us for a FREE valuation!

Our team is ready to help you sell your home for the highest possible price ASAP
Bought with Keller Williams Realty WNY

