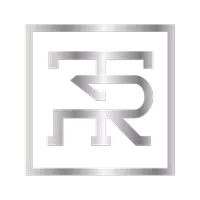$530,000
$449,900
17.8%For more information regarding the value of a property, please contact us for a free consultation.
413 Mount Vernon RD Buffalo, NY 14226
4 Beds
3 Baths
2,122 SqFt
Key Details
Sold Price $530,000
Property Type Single Family Home
Sub Type Single Family Residence
Listing Status Sold
Purchase Type For Sale
Square Footage 2,122 sqft
Price per Sqft $249
MLS Listing ID B1541943
Sold Date 07/31/24
Style Two Story
Bedrooms 4
Full Baths 2
Half Baths 1
Construction Status Existing
HOA Y/N No
Year Built 1910
Annual Tax Amount $6,964
Lot Size 7,283 Sqft
Acres 0.1672
Lot Dimensions 47X155
Property Sub-Type Single Family Residence
Property Description
Bring Home Happiness in this Snyder Spanish Colonial w/ stylish updates throughout.The center entrance leads to a heated foyer w/ original tile floor & gumwood doors.Bright & spacious family rm features refibnished hdwd flrs,recessed lighting,gas insert w/herringbone tile surround & natural light streaming through updated windows.Original hdwds carry through the casual dining rm w/ plenty of space to gather & game or dine.Tucked away in the corner is a perfect home office or playroom.Stylish kitchen w/ modern cabinetry & quartz counters & a suite of black SS appliances.Start your day w/ a coffee or tea in the picture perfect morning rm overlooking the rear yard.Convenient powder rm rounds off the 1st flr.Upstairs you'll find 4 bdrms & 2 updated full baths.Primary bdrm has an en suite w/ handsome w/i shower w/ dual shower heads including overhead.Basement has finished rec room w/ along w/ plenty of storage.Two car attached side load garage w/ brand new roof(North Side) & gutters 6/24.Rear yard is partially fenced & enjoys the shade of a mature oak tree but also an awesome covered stamped concrete patio w/ outdoor TV.Furnace/AC new in '18.Showings begin 6/5 offers 6/11 @ 5pm.
Location
State NY
County Erie
Area Amherst-142289
Direction WAZE
Rooms
Basement Full, Partially Finished
Interior
Interior Features Breakfast Bar, Breakfast Area, Cedar Closet(s), Ceiling Fan(s), Den, Separate/Formal Dining Room, Eat-in Kitchen, Separate/Formal Living Room, Kitchen Island, Quartz Counters, Natural Woodwork, Bath in Primary Bedroom
Heating Gas, Forced Air, Hot Water
Cooling Central Air
Flooring Carpet, Ceramic Tile, Hardwood, Luxury Vinyl, Varies
Fireplaces Number 1
Fireplace Yes
Appliance Dishwasher, Gas Oven, Gas Range, Gas Water Heater, Microwave, Refrigerator
Laundry In Basement
Exterior
Exterior Feature Concrete Driveway, Fence, Patio
Parking Features Attached
Garage Spaces 2.0
Fence Partial
Utilities Available High Speed Internet Available, Sewer Connected, Water Connected
Roof Type Asphalt,Slate,Tile
Porch Open, Patio, Porch
Garage Yes
Building
Lot Description Residential Lot
Story 2
Foundation Stone
Sewer Connected
Water Connected, Public
Architectural Style Two Story
Level or Stories Two
Structure Type Stucco,Copper Plumbing,PEX Plumbing
Construction Status Existing
Schools
Elementary Schools Smallwood Drive
Middle Schools Amherst Middle
High Schools Amherst Central High
School District Amherst
Others
Senior Community No
Tax ID 142289-080-130-0003-008-000
Acceptable Financing Cash, Conventional, FHA, VA Loan
Listing Terms Cash, Conventional, FHA, VA Loan
Financing Conventional
Special Listing Condition Standard
Read Less
Want to know what your home might be worth? Contact us for a FREE valuation!

Our team is ready to help you sell your home for the highest possible price ASAP
Bought with HUNT Real Estate ERA

