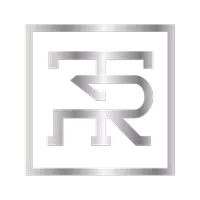$325,000
$299,900
8.4%For more information regarding the value of a property, please contact us for a free consultation.
5 Astor Ridge DR #A Buffalo, NY 14228
2 Beds
2 Baths
1,455 SqFt
Key Details
Sold Price $325,000
Property Type Condo
Sub Type Condominium
Listing Status Sold
Purchase Type For Sale
Square Footage 1,455 sqft
Price per Sqft $223
Subdivision Astor Ridge Condo
MLS Listing ID B1541854
Sold Date 07/02/24
Bedrooms 2
Full Baths 2
Construction Status Existing
HOA Fees $325/mo
HOA Y/N No
Year Built 2002
Annual Tax Amount $3,953
Lot Size 1,306 Sqft
Acres 0.03
Property Sub-Type Condominium
Property Description
Bring Home Happiness in this nicely updated end unit rarely available in this charming & quiet community.Convenient location nearby UB,excellent shopping,dining & transit while being tucked away from the business of it all.Covered front porch perfect for colorful container gardens & restful rocking chairs welcomes guests & neighbors alike.Hrdwd floors are found throughout entire first floor is one of many upgrades when built.Open floor plan Kitchen & living rm is perfect for entertaining a crowd or an intimate dinner party.You'll have plenty of room for your kitchen gear in the ample white cabinetry & enjoy the Corian work surface which has "bar" seating.Living rm features gas fireplace w/ tile surround,volume ceilings & large south facing windows filling the space w/ natural light.Large primary bedroom w/ big closet & an w/ en suite bath updated w/ ceramic tile & glass shower door.Bedroom 2 is also a great size w/ vaulted ceiling & french doors.Laundry room & full bth round off the 1st floor.2nd floor is an expanded loft space,a feature on only a handful of units.Huge basement for storage or finish it for your needs.Sq ftge differs tax records,measured by agent. Offers due 6/4 @ 5
Location
State NY
County Erie
Community Astor Ridge Condo
Area Amherst-142289
Direction waze
Rooms
Basement Full
Main Level Bedrooms 2
Interior
Interior Features Breakfast Bar, Ceiling Fan(s), Eat-in Kitchen, Separate/Formal Living Room, Solid Surface Counters, Bedroom on Main Level, Bath in Primary Bedroom, Main Level Primary, Primary Suite
Heating Gas, Forced Air
Cooling Central Air
Flooring Carpet, Ceramic Tile, Hardwood, Varies
Fireplaces Number 1
Fireplace Yes
Appliance Appliances Negotiable, Dryer, Dishwasher, Gas Oven, Gas Range, Gas Water Heater, Refrigerator, Washer
Laundry Main Level
Exterior
Exterior Feature Patio
Parking Features Attached
Garage Spaces 1.0
Utilities Available High Speed Internet Available, Sewer Connected, Water Connected
Roof Type Asphalt
Porch Open, Patio, Porch
Garage Yes
Building
Story 2
Sewer Connected
Water Connected, Public
Level or Stories Two
Structure Type Vinyl Siding,Copper Plumbing
Construction Status Existing
Schools
Elementary Schools Willow Ridge Elementary
Middle Schools Sweet Home Middle
High Schools Sweet Home Senior High
School District Sweet Home
Others
Pets Allowed Cats OK, Dogs OK, Number Limit, Size Limit
HOA Name Andruschat Real Estate Se
HOA Fee Include Common Area Maintenance,Common Area Insurance,Insurance,Reserve Fund,Sewer,Snow Removal,Trash,Water
Senior Community No
Tax ID 142289-054-340-0001-009-000-5A
Acceptable Financing Cash, Conventional
Listing Terms Cash, Conventional
Financing Cash
Special Listing Condition Standard
Pets Allowed Cats OK, Dogs OK, Number Limit, Size Limit
Read Less
Want to know what your home might be worth? Contact us for a FREE valuation!

Our team is ready to help you sell your home for the highest possible price ASAP
Bought with Keller Williams Realty WNY





