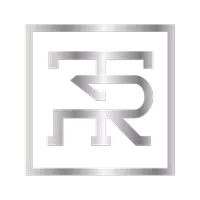$555,500
$489,900
13.4%For more information regarding the value of a property, please contact us for a free consultation.
6056 Condren RD Newfane, NY 14108
3 Beds
3 Baths
2,154 SqFt
Key Details
Sold Price $555,500
Property Type Single Family Home
Sub Type Single Family Residence
Listing Status Sold
Purchase Type For Sale
Square Footage 2,154 sqft
Price per Sqft $257
MLS Listing ID B1540641
Sold Date 08/12/24
Style Ranch
Bedrooms 3
Full Baths 2
Half Baths 1
Construction Status Existing
HOA Y/N No
Year Built 2002
Annual Tax Amount $9,107
Lot Size 11.100 Acres
Acres 11.1
Lot Dimensions 235X1000
Property Sub-Type Single Family Residence
Property Description
Too many features to mention. Gorgeous open floor plan ranch home on over 11 mostly wooded acres with outbuildings in Newfane. Inside you will find a beautiful kitchen with all newer SS appliances that stay. Breakfast bar and nook that leads to the all glass 4 season sun room. Patio doors to the large composite deck. The Livingroom is 32 feet long that includes formal dining space, dry stack stone fireplace, hardwood floors and 12-foot ceilings. Primary Bedroom has trey ceiling, walk-in closet and separate room perfect for office, nursery or another closet. The on suite has a whirlpool tub and shower. Updates in all 3 baths. 1st floor laundry room with washtub and storage. Basement is framed for easy finishing and has a wood stove. Some updates include bedroom carpets, tankless hot water. Furnace with central AC and has a whole house generator and security system. Outside is a great pole barn, another two-story building and a chicken or small animal building. Open house on Saturday 6/1 and Sunday 6/2 from 1-3pm. Offers due on Tuesday, June 4 at 5PM.
Location
State NY
County Niagara
Area Newfane-292800
Direction Ewings road to 6056 Condren Rd. Condren is a dead-end road only access off Ewings.
Rooms
Basement Full, Sump Pump
Main Level Bedrooms 3
Interior
Interior Features Breakfast Bar, Ceiling Fan(s), Separate/Formal Dining Room, Eat-in Kitchen, Separate/Formal Living Room, Great Room, Home Office, Jetted Tub, Living/Dining Room, Pantry, Pull Down Attic Stairs, Storage, Solid Surface Counters, Natural Woodwork, Window Treatments, Bedroom on Main Level, Bath in Primary Bedroom, Main Level Primary
Heating Gas, Zoned, Electric, Forced Air
Cooling Zoned, Central Air
Flooring Carpet, Hardwood, Tile, Varies
Fireplaces Number 2
Equipment Generator
Fireplace Yes
Window Features Drapes,Thermal Windows
Appliance Dryer, Dishwasher, Freezer, Gas Oven, Gas Range, Gas Water Heater, Microwave, Refrigerator, Tankless Water Heater, Washer, Humidifier
Laundry Main Level
Exterior
Exterior Feature Blacktop Driveway, Concrete Driveway, Deck
Parking Features Attached
Garage Spaces 2.5
Utilities Available Cable Available, High Speed Internet Available, Water Connected
Roof Type Asphalt,Other,See Remarks
Handicap Access Accessible Bedroom, No Stairs, Accessible Entrance
Porch Deck, Open, Porch
Garage Yes
Building
Lot Description Agricultural, Rural Lot, Wooded
Story 1
Foundation Poured
Sewer Septic Tank
Water Connected, Public
Architectural Style Ranch
Level or Stories One
Additional Building Barn(s), Outbuilding, Poultry Coop
Structure Type Brick,Frame,Vinyl Siding,Copper Plumbing,PEX Plumbing
Construction Status Existing
Schools
School District Newfane
Others
Senior Community No
Tax ID 292800-053-000-0001-080-000
Security Features Security System Owned
Acceptable Financing Cash, Conventional, FHA, VA Loan
Horse Property true
Listing Terms Cash, Conventional, FHA, VA Loan
Financing Cash
Special Listing Condition Standard
Read Less
Want to know what your home might be worth? Contact us for a FREE valuation!

Our team is ready to help you sell your home for the highest possible price ASAP
Bought with Keller Williams Realty WNY

