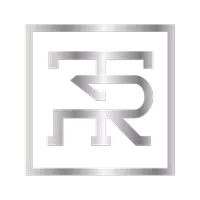$357,000
$274,900
29.9%For more information regarding the value of a property, please contact us for a free consultation.
650 Girard AVE East Aurora, NY 14052
2 Beds
2 Baths
1,772 SqFt
Key Details
Sold Price $357,000
Property Type Single Family Home
Sub Type Single Family Residence
Listing Status Sold
Purchase Type For Sale
Square Footage 1,772 sqft
Price per Sqft $201
MLS Listing ID B1571374
Sold Date 01/20/25
Style Ranch
Bedrooms 2
Full Baths 1
Half Baths 1
Construction Status Existing
HOA Y/N No
Year Built 1953
Annual Tax Amount $7,660
Lot Size 0.860 Acres
Acres 0.86
Lot Dimensions 150X251
Property Sub-Type Single Family Residence
Property Description
Bring Home Happiness in this roomy ranch on nearly an acre of hillside in a convenient village location.Handsome curb appeal is accented by mature trees & local flagstone retaining wall.Covered front porch offers shady shelter that will quickly become your favorite village spot to enjoy your favorite beverage.Bright & spacious living rm w/ striking stone fireplace & vintage paneled wall is as stylish today as it was in the 50's.Tucked at the rear of the home is a room that feels like it was built into the natural surroundings offering an opportunity to let your imagination go into overtime w/ the potential of this second living space.Classic kitchen provides a tremendous amount of period wooden cabinetry offering storage for every kitchen gadget you'll never use..along w/ a large pantry that's been converted to 1st floor laundry.Convenient powder rm is updated & casual dining area is connected to kitchen & family rm for an open floor plan perfect for entertaining.Two spacious bdrms each w/ ample closet space & large updated full bath round off this well designed & uniquely positioned home.775 sq ft attached heated garage plus a 1 car detached garage!Offers due 10/15 5:00pm
Location
State NY
County Erie
Area East Aurora-Village-142401
Direction Waze
Rooms
Main Level Bedrooms 2
Interior
Interior Features Entrance Foyer, Eat-in Kitchen, Separate/Formal Living Room, Sliding Glass Door(s), Bedroom on Main Level
Heating Gas, Other, See Remarks, Forced Air, Space Heater
Cooling Other, See Remarks, Central Air
Flooring Carpet, Varies, Vinyl
Fireplace No
Appliance Dishwasher, Electric Oven, Electric Range, Gas Water Heater, Refrigerator
Laundry Main Level
Exterior
Exterior Feature Blacktop Driveway
Parking Features Attached
Garage Spaces 3.0
Utilities Available Cable Available, High Speed Internet Available, Sewer Connected, Water Connected
Roof Type Asphalt
Porch Open, Porch
Garage Yes
Building
Lot Description Rectangular, Rectangular Lot, Residential Lot
Story 1
Foundation Poured, Slab
Sewer Connected
Water Connected, Public
Architectural Style Ranch
Level or Stories One
Structure Type Brick,Composite Siding,Copper Plumbing
Construction Status Existing
Schools
Elementary Schools Parkdale Elementary
Middle Schools East Aurora Middle
High Schools East Aurora High
School District East Aurora
Others
Senior Community No
Tax ID 142401-165-130-0001-005-000
Acceptable Financing Cash, Conventional, FHA, Rehab Financing, VA Loan
Listing Terms Cash, Conventional, FHA, Rehab Financing, VA Loan
Financing Cash
Special Listing Condition Standard
Read Less
Want to know what your home might be worth? Contact us for a FREE valuation!

Our team is ready to help you sell your home for the highest possible price ASAP
Bought with Howard Hanna WNY Inc.

