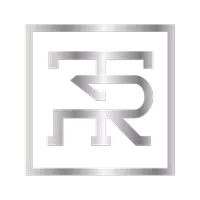$345,000
$314,900
9.6%For more information regarding the value of a property, please contact us for a free consultation.
13 Lamont DR Buffalo, NY 14226
3 Beds
2 Baths
1,512 SqFt
Key Details
Sold Price $345,000
Property Type Single Family Home
Sub Type Single Family Residence
Listing Status Sold
Purchase Type For Sale
Square Footage 1,512 sqft
Price per Sqft $228
Subdivision Holland Land Company'S Su
MLS Listing ID B1583845
Sold Date 02/26/25
Style Colonial
Bedrooms 3
Full Baths 1
Half Baths 1
Construction Status Existing
HOA Y/N No
Year Built 1967
Annual Tax Amount $5,903
Lot Size 6,878 Sqft
Acres 0.1579
Lot Dimensions 40X171
Property Sub-Type Single Family Residence
Property Description
Bring Home Happiness in this move in ready Colonial located in the sought after Eggertsville neighborhood. The curb appeal is enhanced by the front stoop w/ vinyl railings & protected from weather by a newly installed portico.Upon entry you'll immediately notice the warm & inviting feeling created by thoughtful improvements & decorative touches.Painted in soft neutral tones w/ a plush carpet & abundant natural light create the feeling of welcome in this bright and spacious family room.The casual dining room offers plenty of seating for family & friends whether for a meal or epic game night.The large eat in kitchen has been stylishly updated featuring new cabinetry, quartz countertops, a subway tile backsplash,new flooring & modern lighting.You'll find sliding doors from the kitchen out to the oversized deck making it easy to keep the grill going & the coolers stocked this summer.A convenient powder room off the hallway has been nicely updated leaving a totally turnkey first floor.Up the staircase, subtly enhanced by overlay panel wainscoting, you'll find three spacious bedrooms each w/ ample closet storage including his & hers in the primary bedroom.The full bath is Pinterest perfect saving you hours of scrolling & creating boards before the actual project begins.It features a modern vanity with dual sinks,classic subway tile shower surround, pendant lighting, built in shelves & new flooring.The basement is clean & dry w/ newer drain tile installed to take the worry out of the those heavy rains & Spring thaws.Bonus space perfect for work from home needs or an extra play room.Outside,in addition to the huge deck w/ a Kohler awning included,there is a huge yard w/ a HEATED above ground pool installed in 2020!Not only does the pool have a gas heater, but it also has a legit set of stairs leading to a sun deck, not your typical set up.Nothing typical about the the 2.5 car detached garage either,only 14 houses under $500,000 out of 158 sold in the past year in 14226 had more than a 2 car garage.Updates include:NEW ROOF 2024 w/ 50 year warranty on shingle & 10 year transferable labor warranty.Furnace 2020,A/C 2012,many new windows,yard drainage.Offers 1/14/25 @ 5:00PM
Location
State NY
County Erie
Community Holland Land Company'S Su
Area Amherst-142289
Direction Waze
Rooms
Basement Full, Partially Finished, Sump Pump
Interior
Interior Features Ceiling Fan(s), Eat-in Kitchen, Pantry, Solid Surface Counters
Heating Gas, Forced Air
Cooling Central Air
Flooring Carpet, Luxury Vinyl, Varies
Fireplace No
Appliance Appliances Negotiable, Dishwasher, Gas Water Heater, Microwave
Laundry In Basement
Exterior
Exterior Feature Concrete Driveway, Deck, Fence, Pool
Parking Features Detached
Garage Spaces 2.5
Fence Partial
Pool Above Ground
Utilities Available Cable Available, High Speed Internet Available, Sewer Connected, Water Connected
Roof Type Asphalt
Porch Deck
Garage Yes
Building
Lot Description Near Public Transit, Rectangular, Rectangular Lot, Residential Lot
Story 2
Foundation Block
Sewer Connected
Water Connected, Public
Architectural Style Colonial
Level or Stories Two
Structure Type Brick,Composite Siding,Vinyl Siding,Copper Plumbing,PEX Plumbing
Construction Status Existing
Schools
Elementary Schools Windermere Blvd
Middle Schools Amherst Middle
High Schools Amherst Central High
School District Amherst
Others
Senior Community No
Tax ID 142289-067-730-0004-027-000
Acceptable Financing Cash, Conventional, FHA, VA Loan
Listing Terms Cash, Conventional, FHA, VA Loan
Financing Conventional
Special Listing Condition Standard
Read Less
Want to know what your home might be worth? Contact us for a FREE valuation!

Our team is ready to help you sell your home for the highest possible price ASAP
Bought with HUNT Real Estate Corporation

